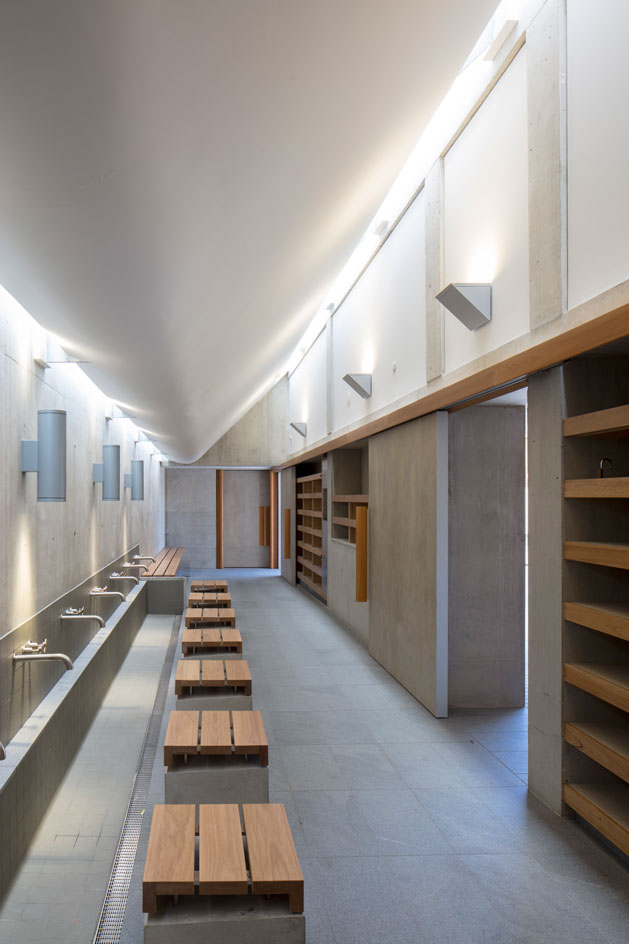Brutalism blossoms in Sydney with a new orthogonal concrete mosque
Sculptural concrete poetically channels space and light at Candalepas Associates’ new home for the Australian Islamic Mission. From the vaulted ceiling with funnel-shaped skylight, to the rounded wooden rings that gradual constrict towards an oculus, and the muqarnas that welcome in slim rays of sunlight, each architectural element breathes geometry and spirituality.

Sydney’s Candalepas Associates has brought a slice of brutalism to the city’s Punchbowl suburb with an orthogonal new mosque. The concrete structure provides a new home for the Australian Islamic Mission, and its various educative and community facilities can host up to 300 worshippers at once.
The mosque forms the first of a two-part project for the local Islamic community. The second stage of the plan will see the development of new community buildings that will orbit the place of worship, in turn bringing the local faith closer together. Candalepas Associates was resultantly driven to give the mosque a unique architectural vernacular, so to help it stand separate and distinct from its future sibling spaces.

The development is arranged around a quadrangle that forms two interconnected yet distinctly isolated courtyards. The two open spaces provide ample space for the mosque’s primary daytime functions, and grant privacy to community members making use of the facilities inside. The second of the two, located further towards the centre of the development, can be opened up to the building’s interior, catering to larger events and festivals across the year.
Heading inside, natural light forms a central element of the core prayer space. The vaulted ceiling features a funnel-like skylight that looks upwards, out of the concrete. The feature rises to a second tier of rounded wooden rings, climbing in gradually constricting waves to reveal a circular orifice above.

The natural light provided by this centrepiece is supplemented across the interior. A two-tiered transparent wooden façade filters in light above the main entrance. Additionally, over 100 muqarnas – the archetypal patterned motif of Islamic architecture – all feature 30mm diameter holes that welcome in slim rays of sunlight. This combination produces an interior lighting experience that evolves as the day’s prayer services follow one another.
Elsewhere, a splayed off-form wall juts from the mosque’s main entry doors, breaking the visual language and concurrently positioning worshippers towards the city of Mecca in Saudi Arabia, the birthplace of Muhammad.




INFORMATION
Wallpaper* Newsletter
Receive our daily digest of inspiration, escapism and design stories from around the world direct to your inbox.
-
 Vestre’s neo-brutalist furniture will bring ‘a little madness’ to Paris Fashion Week
Vestre’s neo-brutalist furniture will bring ‘a little madness’ to Paris Fashion WeekBound for Paris Men’s Fashion Week this month, Norwegian furniture brand Vestre reveals a sculptural bench and mirror created with designer Vincent Laine and fashion creative Willy Cartier – the latest outcome of its risk-taking ‘a little madness’ initiative
-
 For its latest runway show, Zegna creates a serene oasis in Dubai
For its latest runway show, Zegna creates a serene oasis in DubaiThe Italian fashion house took over the Dubai Opera for a S/S 2026 show that proposed a lived-in elegance, drawing inspiration from Dubai’s sunbaked landscapes and Zegna’s birthplace of Trivero
-
 Time-travel to the golden age of the cruise ship at Sea Containers London
Time-travel to the golden age of the cruise ship at Sea Containers LondonThe South Bank hotel celebrates its tenth anniversary with four new suites inspired by period cabin design, from Edwardian elegance to 1980s glamour
-
 A Republic Tower apartment refresh breathes new life to a Melbourne classic
A Republic Tower apartment refresh breathes new life to a Melbourne classicLocal studio Multiplicity's refresh signals a new turn for an iconic Melbourne landmark
-
 What is eco-brutalism? Inside the green monoliths of the movement
What is eco-brutalism? Inside the green monoliths of the movementThe juxtaposition of stark concrete and tumbling greenery is eminently Instagrammable, but how does this architectural movement address the sustainability issues associated with brutalism?
-
 A Japanese maple adds quaint charm to a crisp, white house in Sydney
A Japanese maple adds quaint charm to a crisp, white house in SydneyBellevue Hill, a white house by Mathieson Architects, is a calm retreat layered with minimalism and sophistication
-
 A redesigned warehouse complex taps into nostalgia in Queensland
A redesigned warehouse complex taps into nostalgia in QueenslandA warehouse in Queensland has been transformed from neglected industrial sheds to a vibrant community hub by architect Jared Webb, drawing on the typology's nostalgic feel
-
 Brutalism’s unsung mecca? The Philippines
Brutalism’s unsung mecca? The PhilippinesPhilippine brutalism is an architecture subgenre to be explored and admired; the brains and lens behind visual database Brutalist Pilipinas, Patrick Kasingsing, takes us on a tour
-
 The Lighthouse draws on Bauhaus principles to create a new-era workspace campus
The Lighthouse draws on Bauhaus principles to create a new-era workspace campusThe Lighthouse, a Los Angeles office space by Warkentin Associates, brings together Bauhaus, brutalism and contemporary workspace design trends
-
 Australian bathhouse ‘About Time’ bridges softness and brutalism
Australian bathhouse ‘About Time’ bridges softness and brutalism‘About Time’, an Australian bathhouse designed by Goss Studio, balances brutalist architecture and the softness of natural patina in a Japanese-inspired wellness hub
-
 A Medellin house offers art, brutalism and drama
A Medellin house offers art, brutalism and dramaA monumentally brutalist, art-filled Medellin house by architecture studio 5 Sólidos on the Colombian city’s outskirts plays all the angles